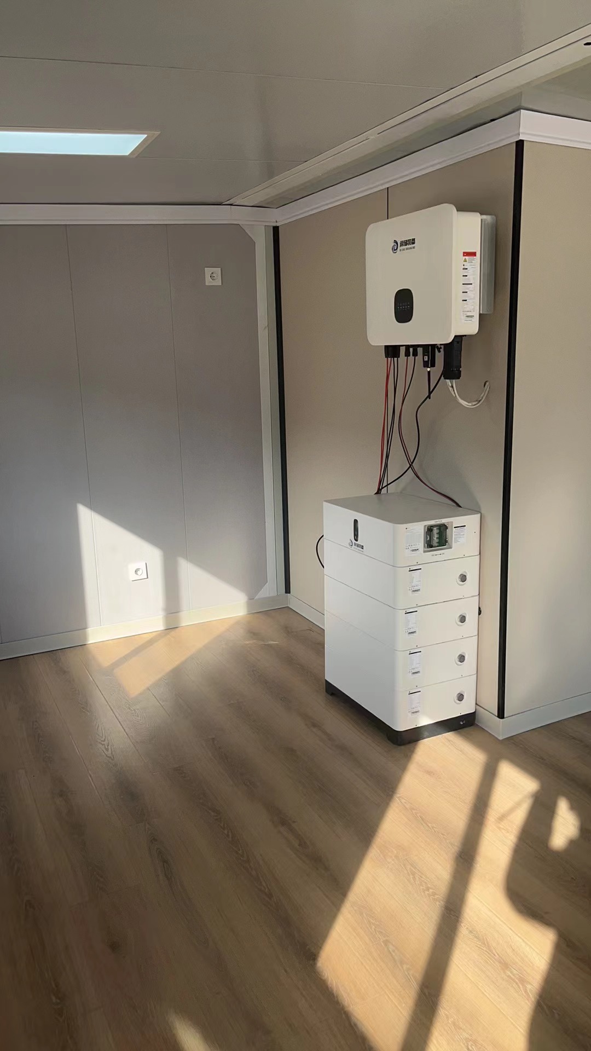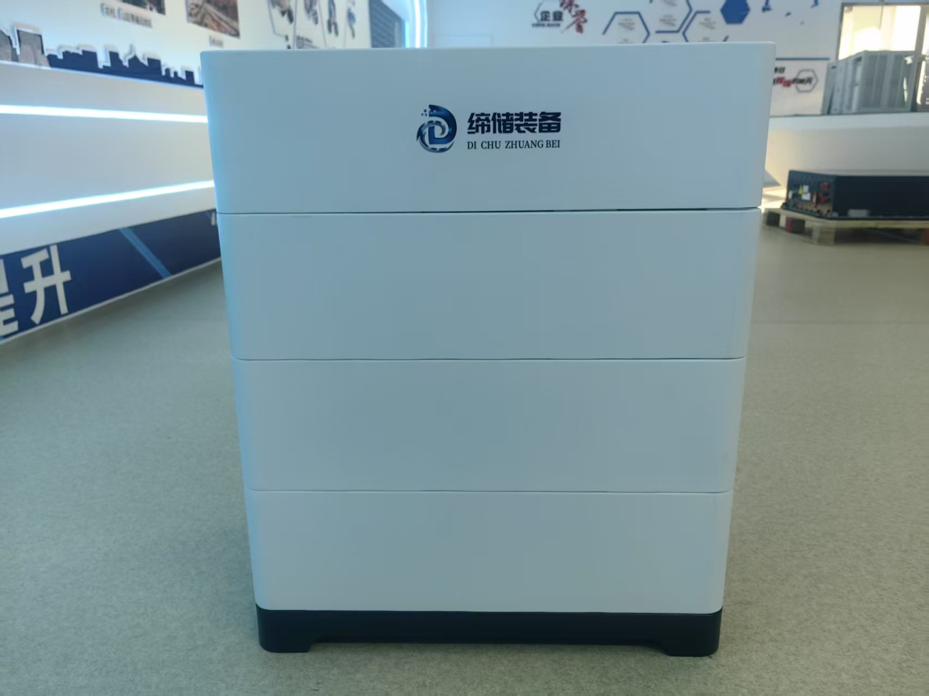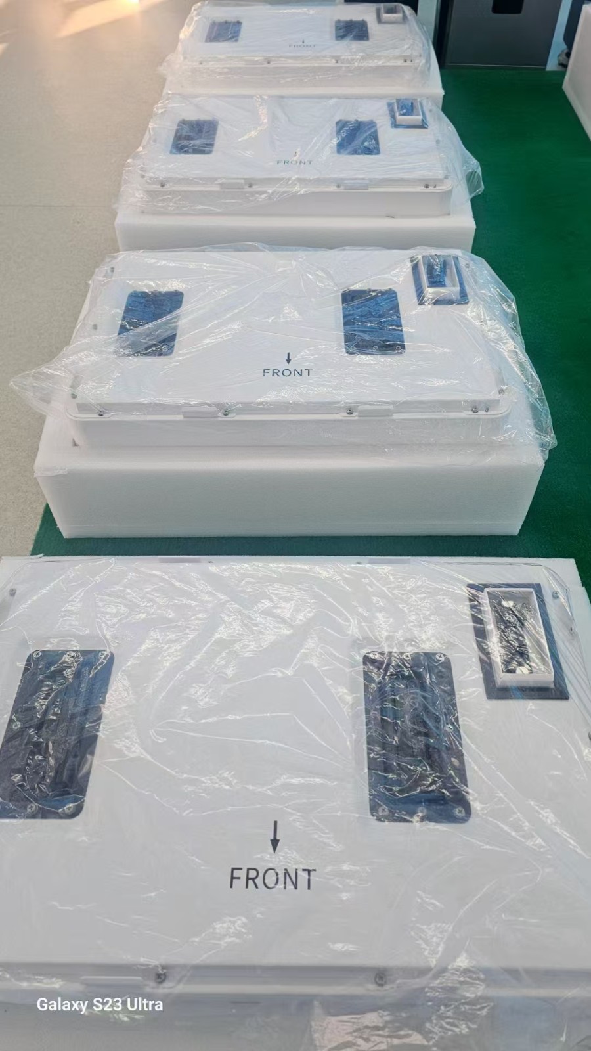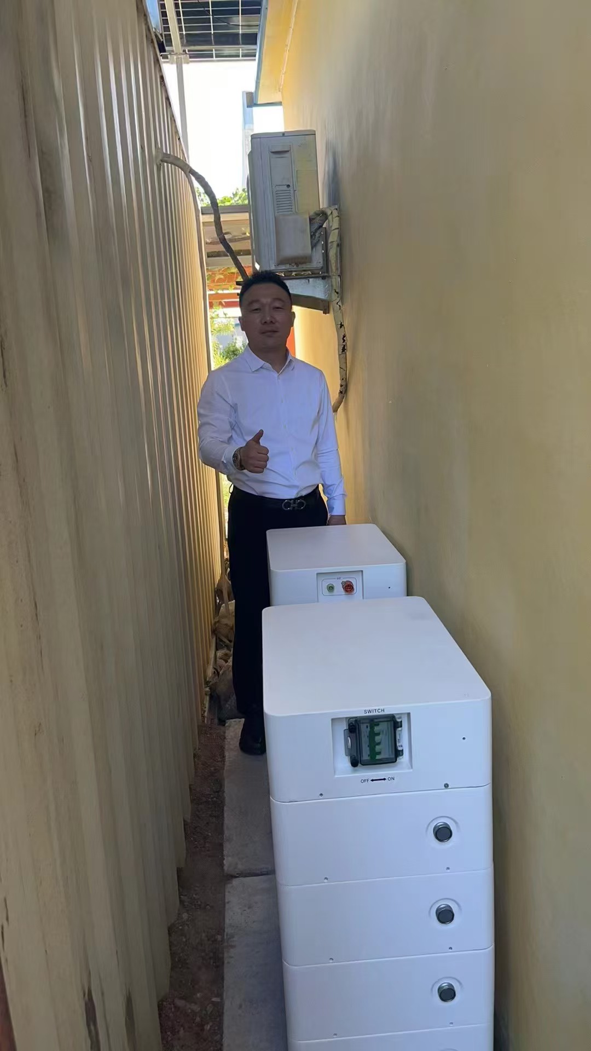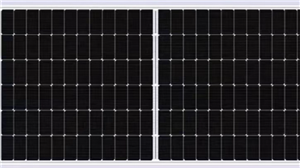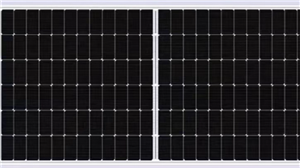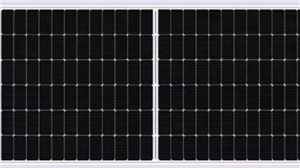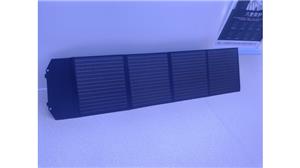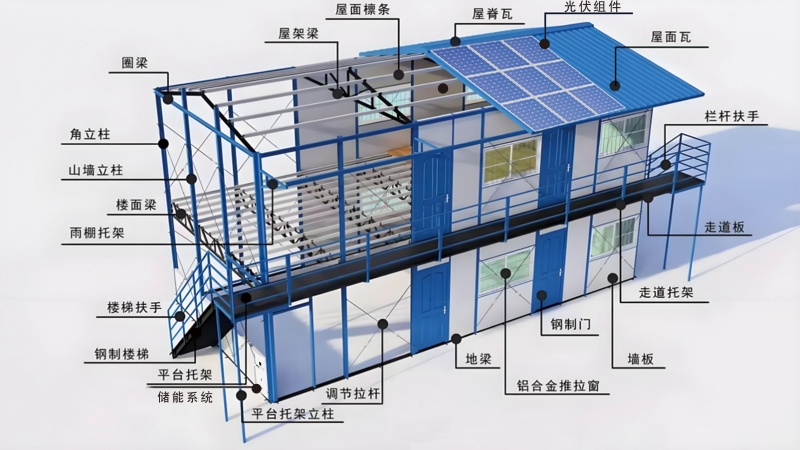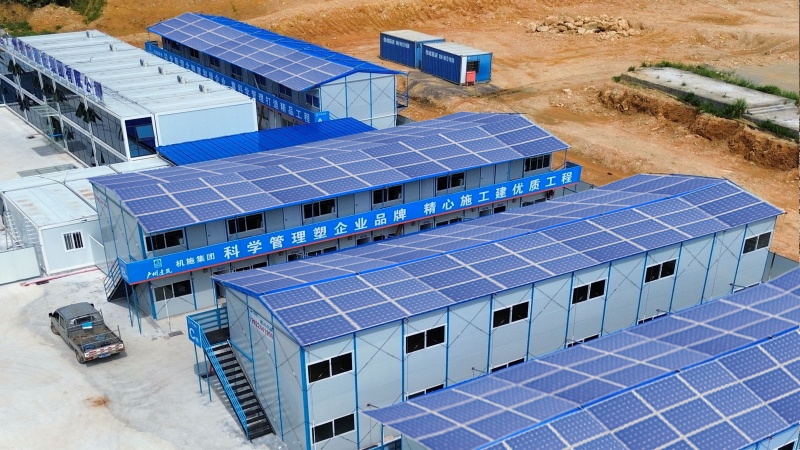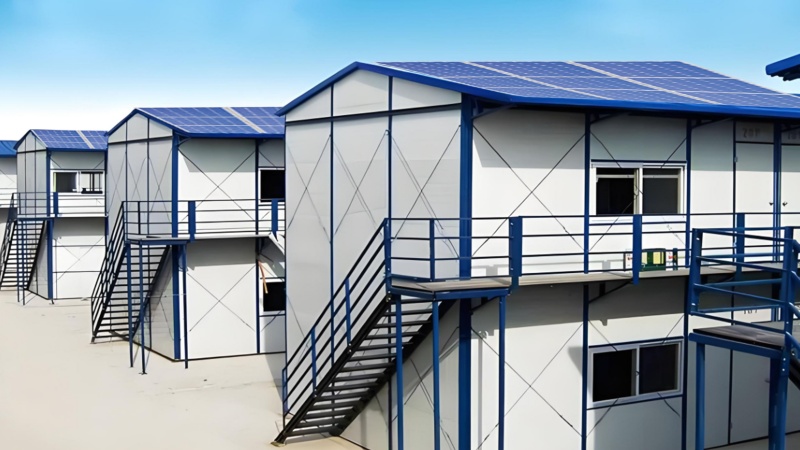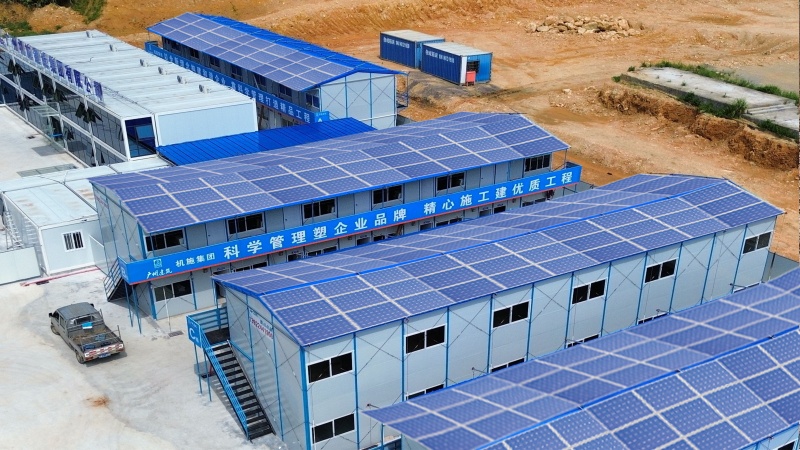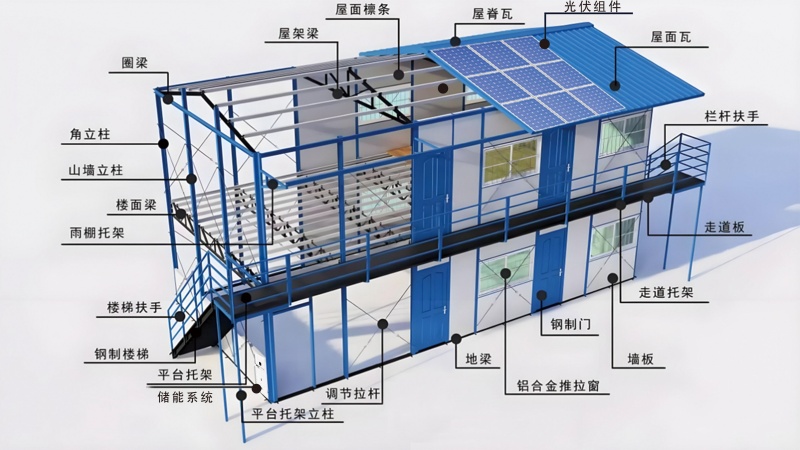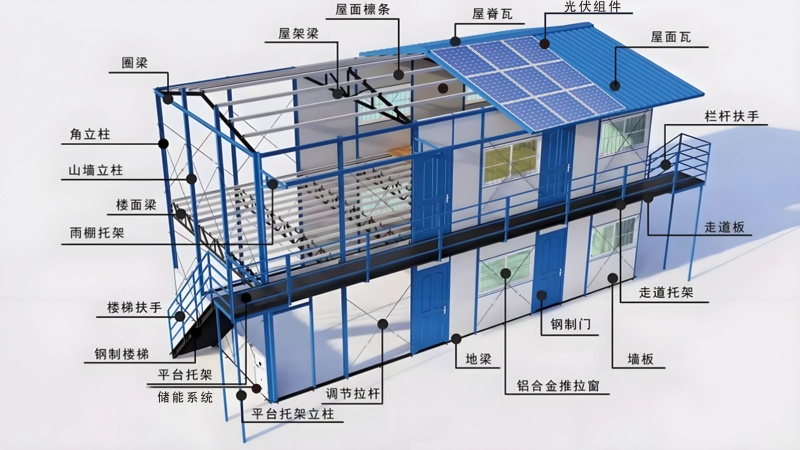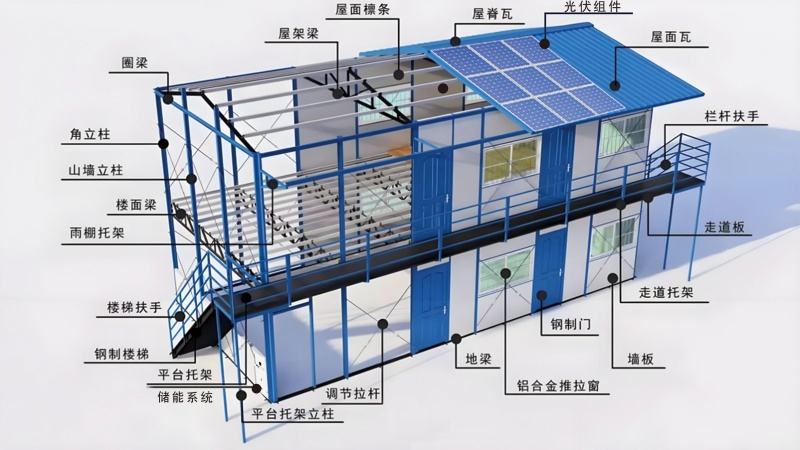
Affordable Prefabricated Houses With Solar Energy Systems
Brand Dichu Equipment Technology (Shandong) Co., Ltd.
Product origin Weifang, China
Delivery time 15-20 days (can be expedited)
Supply capacity Annual output 1 million square meters
Product highlights of affordable and cheap prefabricated houses with solar energy systems
1. Energy integration of cheap prefabricated houses with solar energy systems: combining green design concepts, adapting solar panels and energy storage equipment, realizing the use of clean energy, and further reducing energy consumption.
2. Green environmental protection and energy-saving design of cheap prefabricated houses with solar energy systems
-Environmentally friendly materials: using polycarbonate endurance panels, fireproof rock wool, galvanized steel frames and other materials, with both high strength and low pollution characteristics, some panels meet Class A fire protection standards to reduce fire risks.
Energy saving and insulation: The wall is filled with insulation materials (such as polyurethane and rock wool), with airtight design, warm in winter and cool in summer, reducing air conditioning energy consumption; modular production reduces on-site construction pollution.
Recycling: It can be disassembled and reused many times, with a lifespan of 8-10 years, reducing the generation of construction waste, and conforming to the concept of sustainable development.
3. Structural safety and adaptability of cheap prefabricated houses with solar energy systems
Strong disaster resistance: The steel-wood/light steel structure is stable, with outstanding earthquake and wind resistance, which can withstand natural disasters such as typhoons and earthquakes, and ensure residential safety.
Fireproof and moisture-proof: Some sandwich panels have a fireproof grade of A, and the core material is waterproof and moisture-proof, suitable for humid or rainy environments.
Wide terrain adaptability: It can be built on complex terrains such as hillsides, deserts, and riverbanks, without occupying permanent land resources, and is suitable for temporary or semi-permanent construction needs.
4. Affordable prefabricated houses with solar energy systems are flexibly built and delivered quickly
Modular design: Standardized components are prefabricated in factories, assembled on site, and ready to use.
Flexible space customization: Customization is supported, the interior can be freely partitioned, and the position of doors and windows can be adjusted arbitrarily to meet the diverse needs of office, residence, warehousing, etc.
Convenient mobility: The overall detachable transportation is suitable for frequent relocation scenarios (such as construction sites, temporary exhibitions), reducing transportation costs.
5. Affordable prefabricated houses with solar energy systems combine economy and aesthetics
Cost advantage: Compared with traditional buildings, the cost is 30%-50% lower, and no long-term maintenance is required, with a high return on investment.
Affordable prefabricated houses with solar energy systems have achieved comprehensive upgrades in safety, energy saving, flexibility and economy through intelligent control, application of environmentally friendly materials, efficient energy management and modular construction technology. They are especially suitable for temporary offices, emergency housing, eco-tourism and other fields.
1.Product Name: Affordable and Cheap Prefabricated House with Solar System
2.Product images
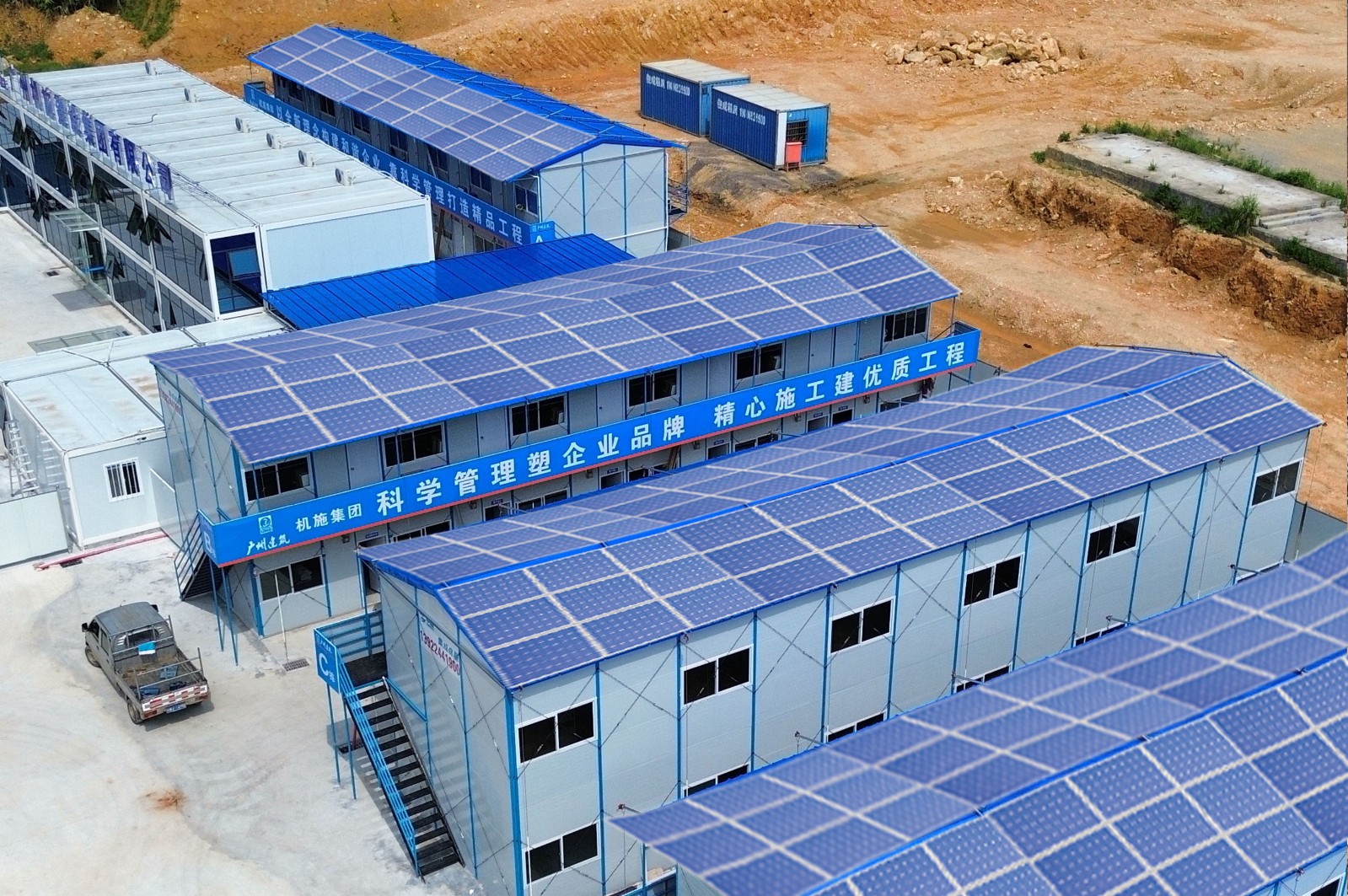
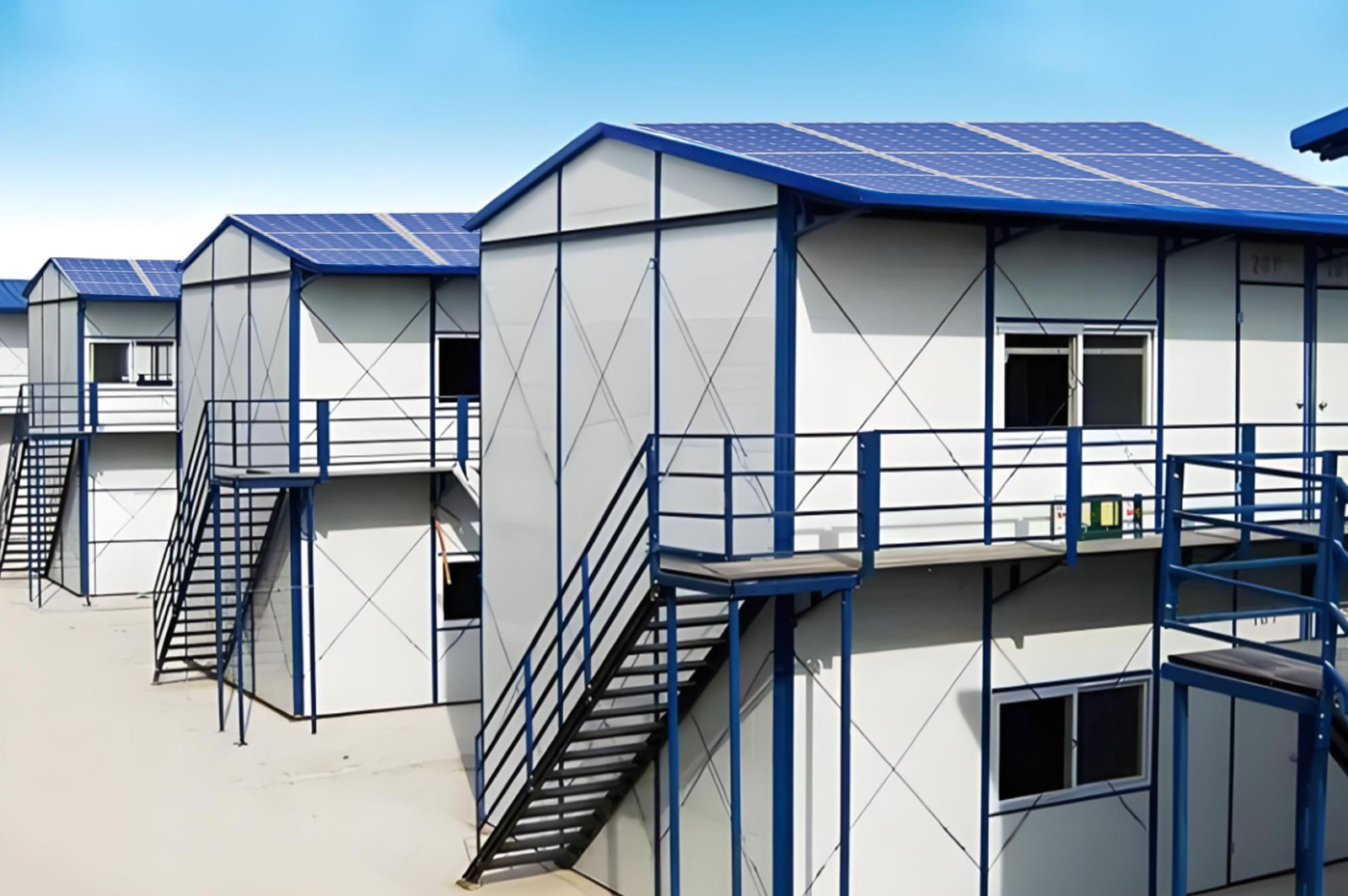
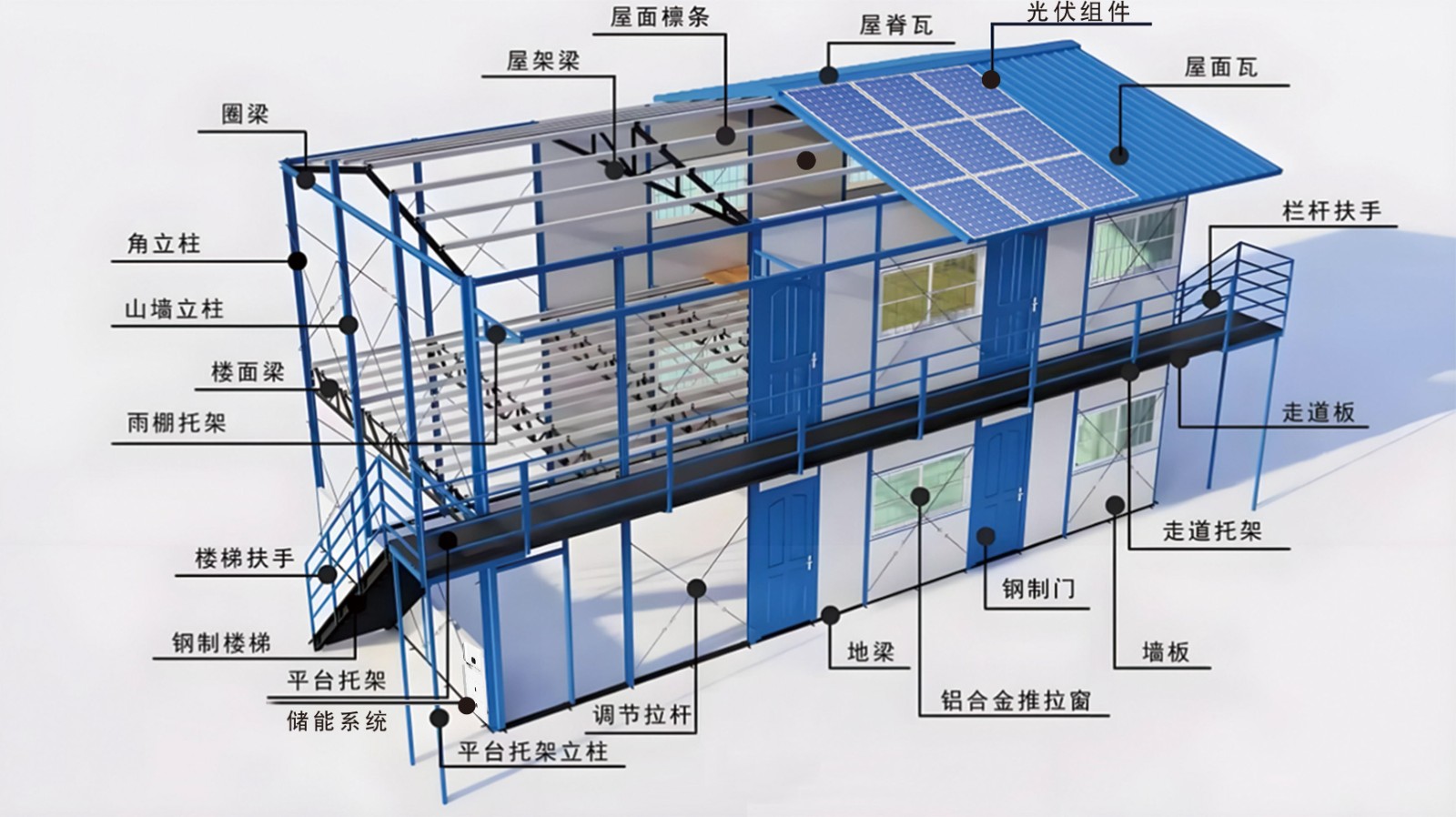
3. Product Detailed Description:
The solar energy system cheap prefabricated house is a color steel mobile house with an integrated photovoltaic energy storage system, providing users with efficient, environmentally friendly and intelligent living or use space. This house not only has the flexibility and convenience of traditional mobile houses, but also achieves energy self-sufficiency and intelligent management through advanced photovoltaic energy storage technology, which is an innovative breakthrough in the field of green buildings.
Product Features
Solar energy system cheap prefabricated house structure: It adopts light steel frame and rock wool color steel plate splicing combination, with good thermal insulation performance, fire resistance, wind resistance and earthquake resistance. The modular design is reusable, and the installation and disassembly are quick and convenient, which conforms to the concept of environmental protection.
2. Photovoltaic energy storage integrated system:
The cheap prefabricated house with solar energy system is equipped with high-performance solar photovoltaic panels, which are installed on the roof of the house to convert solar energy into electricity. Solar energy is used for power generation first, and excess electricity is stored to ensure stable power supply on rainy days or at night, so as to realize self-generation and self-use of energy without relying on the external power grid. Excess electricity can also be sold on the grid, saving electricity costs in the long term.
Intelligent management of cheap prefabricated houses with solar energy system: equipped with energy management system (EMS) and battery management system (BMS) to realize intelligent monitoring and management. It has functions such as overcharge protection, over-discharge protection, and temperature monitoring to ensure stable operation in various environments.
Stable power supply of cheap prefabricated houses with solar energy system: It has the functions of peak shaving and valley filling, frequency modulation and peak shaving, improves the quality of the power grid, and reduces the fluctuation of electricity consumption on the user side.
Application scenarios of affordable prefabricated houses with solar energy system: enterprises and institutions, disaster relief, business, conference rooms, field operation barracks, municipal resettlement houses, homestays, military training bases, communication base stations, villas, emergency, etc.
Affordable prefabricated houses with solar energy system Advantages: low carbon, green, energy-saving, economical and environmentally friendly, easy to disassemble and assemble, fireproof and heat-insulating, long service life
4.Product details: Specifications: 5620 mm*3640 mm (color and size can be customized)
7440mm*3640mm
part name | Material | Single layer(mm) | Double Layer(mm) | Three-layer(mm) | |
Frame
Frame | Front wall column | Double 80#C steel | 1.6(±0.1) | 1.8(±0.1) |
|
Middle column | Double 80#C steel |
|
|
| |
Rear column | Double 80#C steel | 1.6(±0.1) | 1.8(±0.1) |
| |
Floor beam | 80#C steel |
| 1.8(±0.1) |
| |
Geotrough | 80#C steel | 1.8(±0.1) | |||
Roof beam | 80#C steel | 1.8(±0.1) | |||
Floor purlin | 80#C steel | 1.8(±0.1) | |||
Roof purlin | 80#C steel | 1.8(±0.1) | |||
Corridor bracket | 80#C steel | 1.8(±0.1) | |||
stairs | Steel Stairs | 1.8(±0.1) | |||
Walkway board | Checkered Plate | 1.8(±0.1) | |||
Floor (red/white) | Multilayer sandwich panel | 1.8(±0.1) | |||
Board
Material
| Roofing | 50# rock wool board | 030/030(±0.01)Weighted cotton | ||
Wall panels | 50# rock wool board | 030/030(±0.01)Weighted cotton/single film | |||
Door with frame (push handle lock) | (ordinary) | 04 Door |
| ||
Plastic steel window (three tracks) | (Normal/Anti-theft) | Winning bid for anti-theft windows |
| ||
|
|
| |||
5. Product details pictures and description
The prefabricated house mainly has light steel frame structure and color steel sandwich panel structure. The following is a specific description:
Light steel frame structure
Steel column: usually C-shaped steel or square steel pipe is used. It is the main vertical load-bearing component of the prefabricated house. It is arranged at a certain distance along the four corners of the prefabricated house and the length of the wall. The weight of the prefabricated house is transferred to the foundation. It can withstand large vertical and horizontal loads to ensure the stability of the structure.
Steel beam: Generally, C-shaped steel or H-shaped steel is used as a horizontal load-bearing component. It is placed on the steel column, bears the load of the roof and floor, and transfers the load to the steel column.
Purlin: Mostly C-shaped steel or Z-shaped steel, arranged vertically with the steel beam, used to support the roof color steel sandwich panel or roof panel, and evenly transfer the roof load to the steel beam. The spacing is determined according to the specifications and load requirements of the roof panel.
Support system: includes horizontal support and vertical support, and round steel or angle steel is often used. Horizontal supports are set in the roof or floor plane to enhance the horizontal rigidity and integrity of the structure and resist horizontal forces; vertical supports are set along the column height to improve the stability of the steel column and enhance the structure's ability to resist lateral forces.
Color steel sandwich panel structure
Color steel panel: Made of color coated steel plate, it has rich colors and good decorativeness, high strength and good durability, can protect the core material in the middle, and at the same time withstand external wind loads, snow loads, etc.
Core material: polystyrene, rock wool, polyurethane, etc. The polystyrene core material is light, has good thermal insulation but poor fire resistance; the rock wool core material has good fire resistance, thermal insulation and sound insulation; the polyurethane core material has excellent thermal insulation, waterproofness and strength.
Connection method: The boards are mostly connected by tongue and groove or concealed buckle. The tongue and groove connection is that the edge of the board has a concave and convex tongue and groove, which is plugged into each other during installation and then sealed with sealant, which has good waterproofness and integrity; the concealed buckle connection is to fix the board to the frame through special fasteners, which has a neat appearance and is easy to install.
The ground structure of the prefabricated house often adopts concrete foundation or steel frame raised floor, and the door and window structure generally adopts plastic steel doors and windows or color steel sandwich panel doors to meet the use function and the stability of the overall structure.
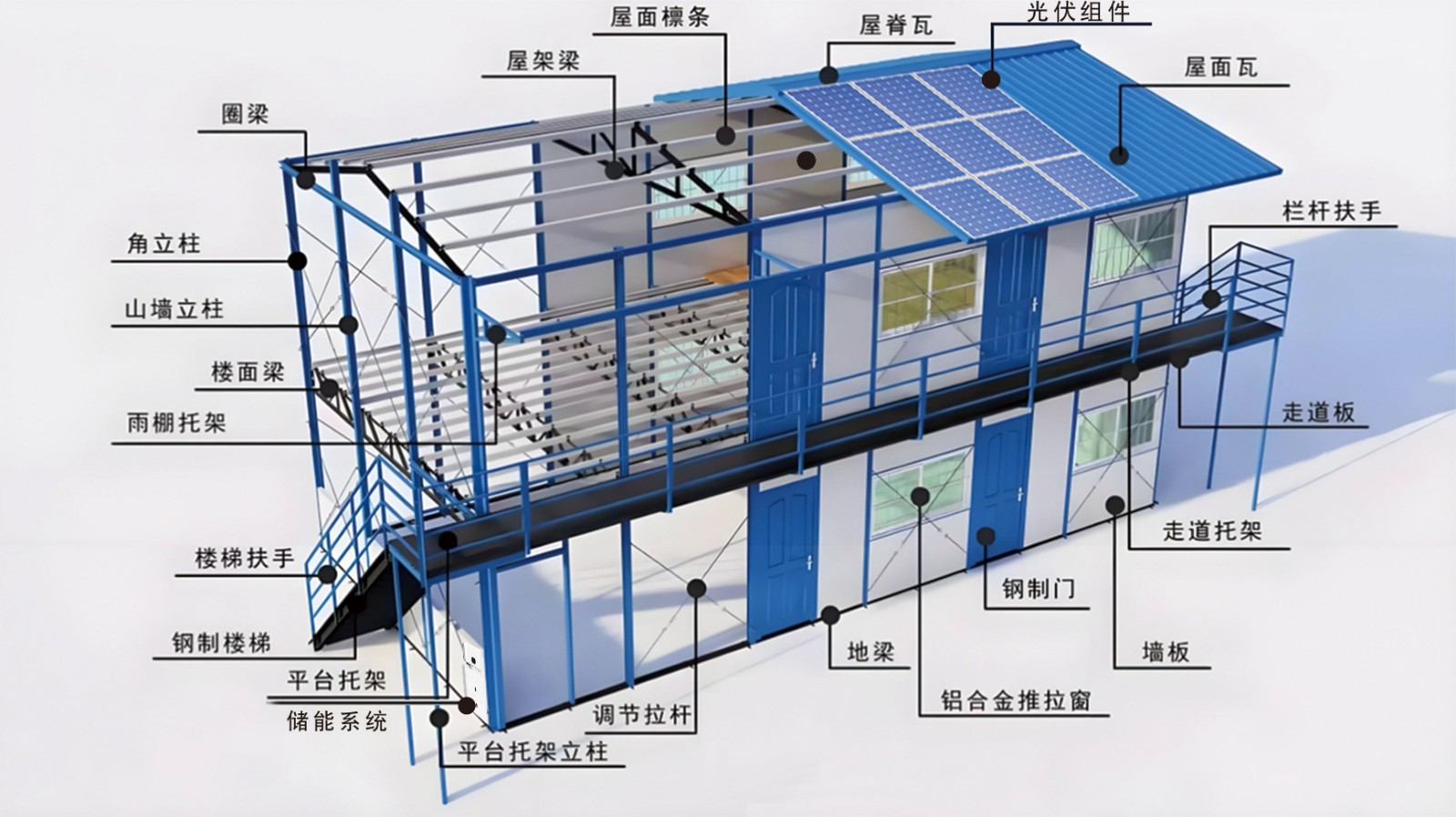
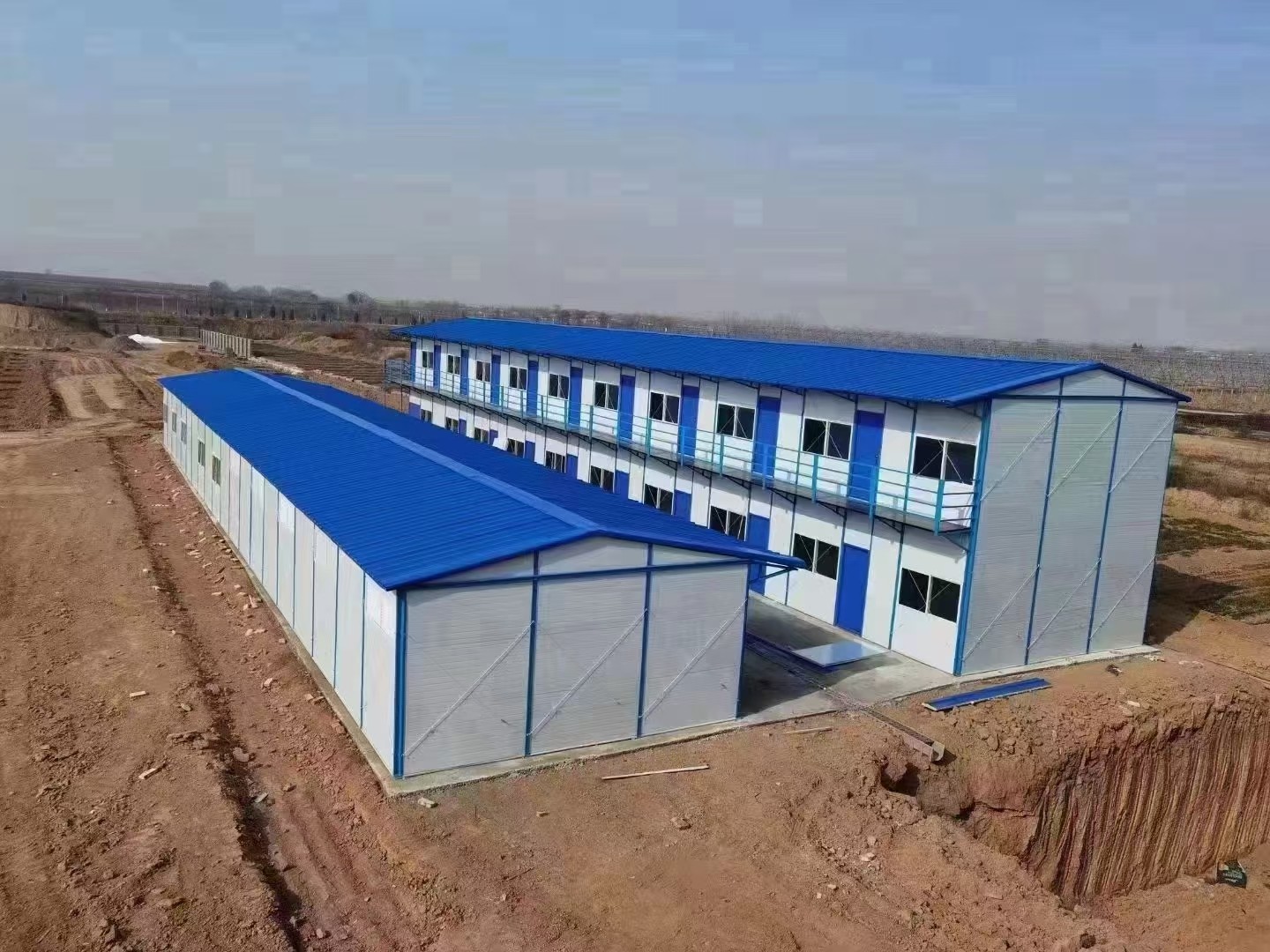
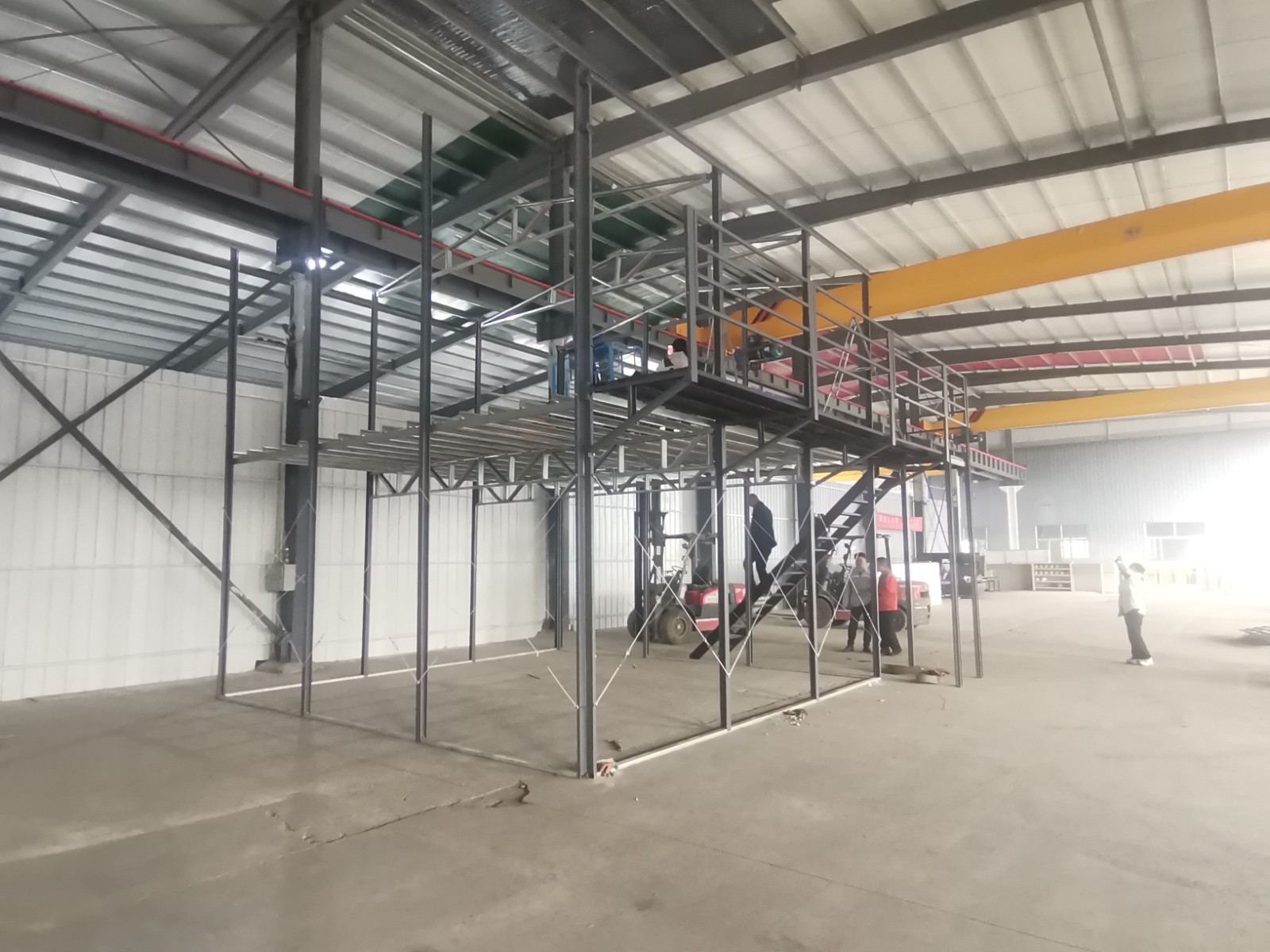
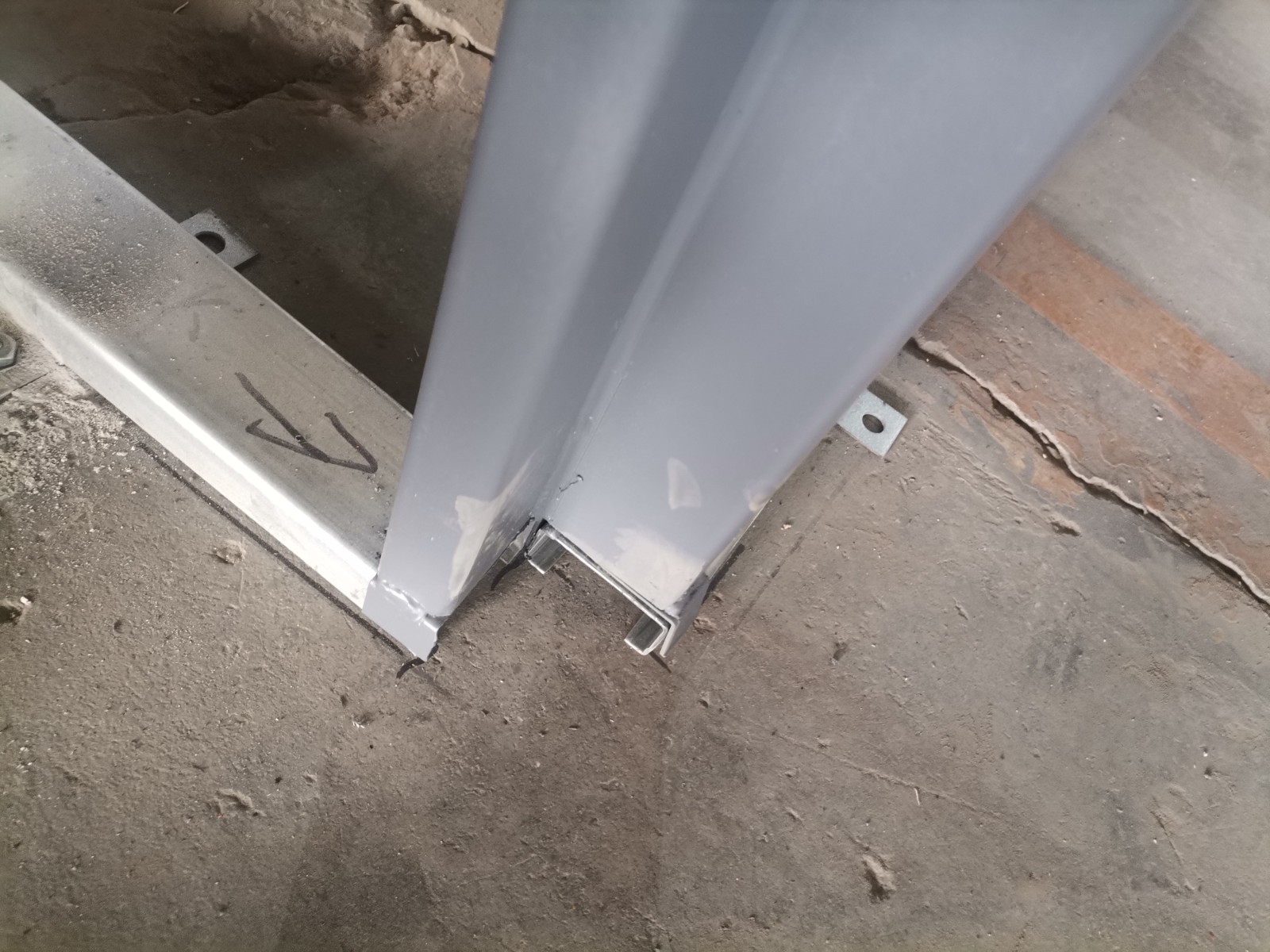
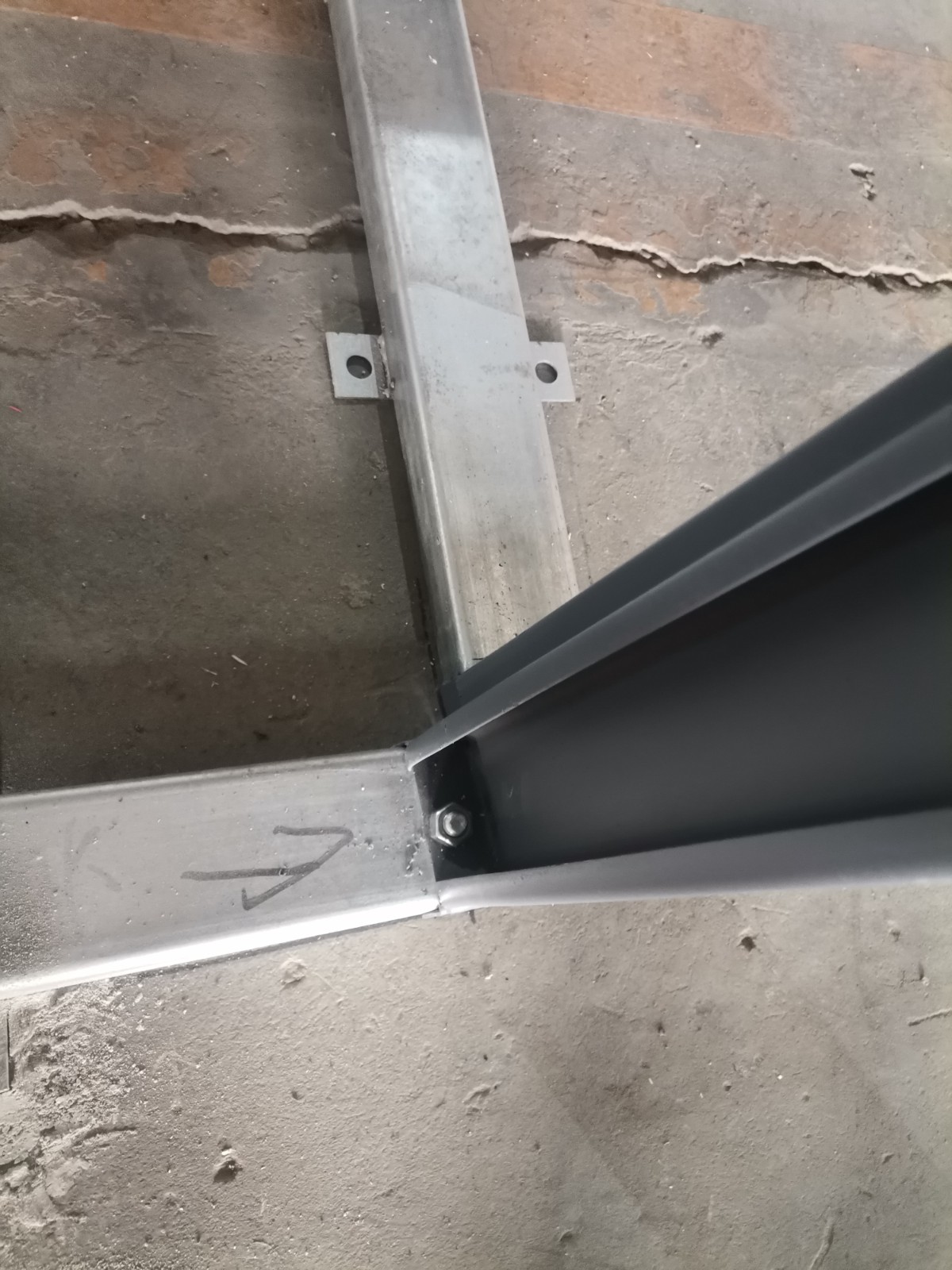

单晶硅光伏板是一种高效、稳定的太阳能发电设备,基于单晶硅材料制成,广泛应用于光伏发电系统中。其核心优势在于高光电转换效率、优异的弱光性能和长寿命,是现代清洁能源领域的重要组成部分。
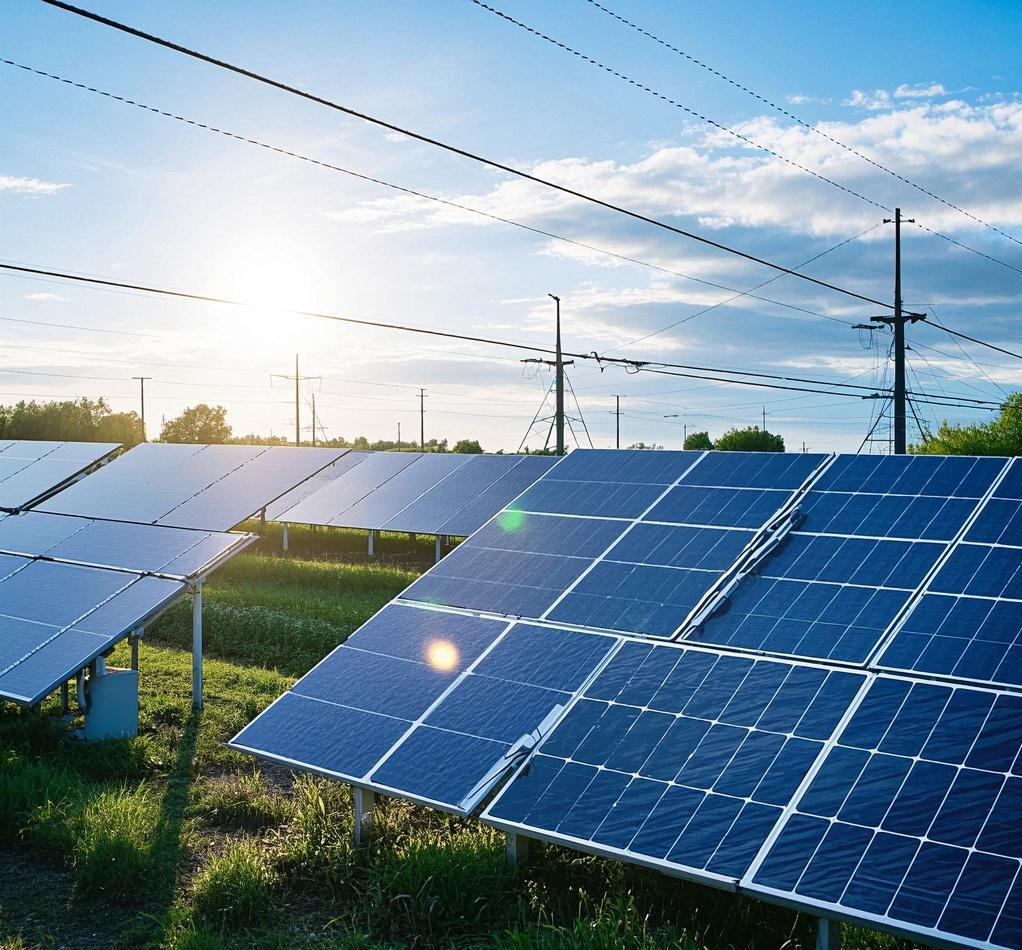
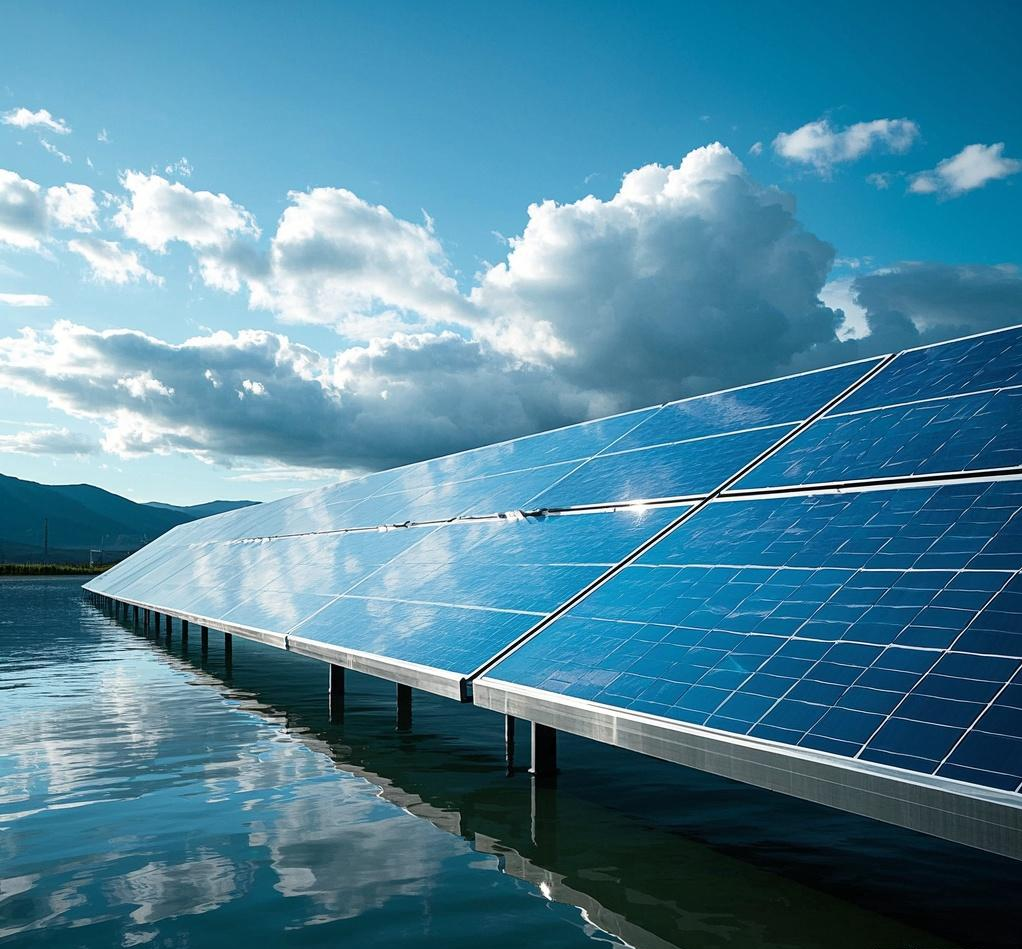
The energy storage system we launched is an intelligent energy solution that integrates lithium iron phosphate batteries and high-performance inverters. It is designed for home, industrial and commercial, microgrids, and source-grid-load-storage scenarios. The light energy storage system adopts a modular design, supports stacking and wall-mounted installation, and flexibly adapts to different space requirements. It also has the characteristics of efficient energy conversion, long life, high safety and intelligent management.
Product Features
Efficient energy conversion
Adopt high-quality lithium iron phosphate batteries, with a cycle life of more than 6,000 times and a service life of more than 10 years.
The inverter has a maximum conversion efficiency of more than 98% and supports fast charging and discharging.
Intelligent management system
The solar system cheap prefabricated house is equipped with an advanced battery management system (BMS), which monitors the battery status in real time and provides multiple protections such as overvoltage, undervoltage, and overtemperature. It supports multiple communication protocols such as RS485 and CAN, and can be seamlessly integrated with mainstream inverters.
High safety
Lithium iron phosphate batteries have excellent thermal stability and will not cause thermal runaway even under extreme conditions.
The inverter has a complete fault protection function to ensure the safe operation of the system.
Application scenarios
Home energy storage
Combined with solar panels, store excess energy during the day and use it at night or during power outages.
Provide backup power to ensure that basic household appliances operate normally during power outages.
Industrial and commercial energy storage
Charge when electricity prices are low and discharge during peak hours to reduce electricity costs.
Improve energy efficiency and reduce dependence on the power grid.
Microgrid
Support off-grid and grid-connected operation to improve energy self-sufficiency.
Optimize the use of distributed energy and reduce the instability of new energy generation.
Source-grid-load-storage
Smooth power fluctuations on the power generation side and the user side to improve the quality of the power grid.
Realize primary and secondary frequency modulation control to improve power grid stability
