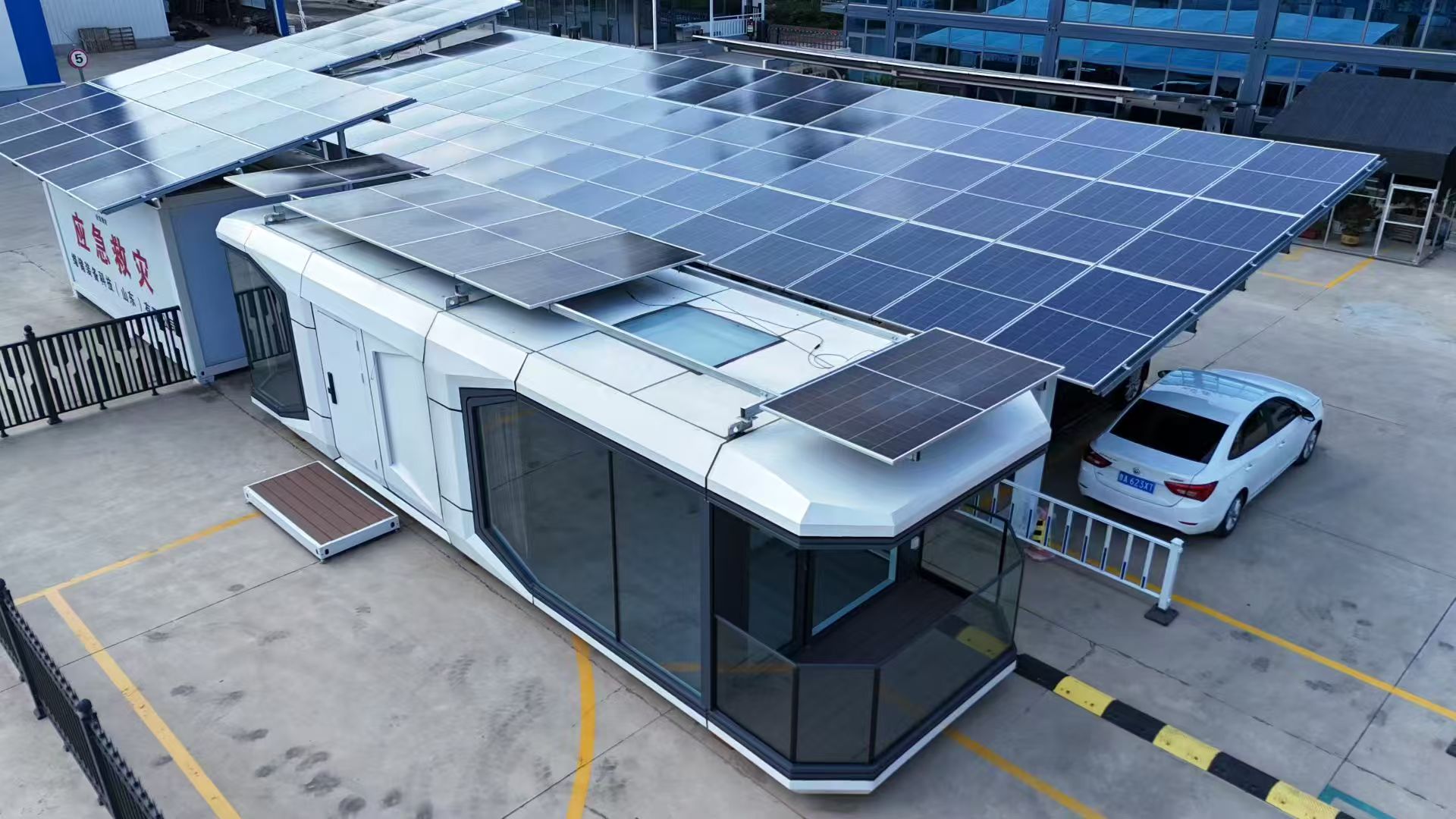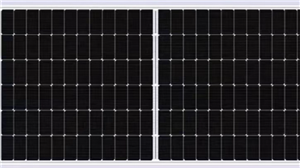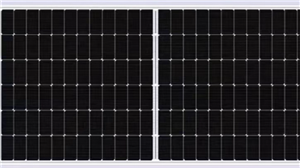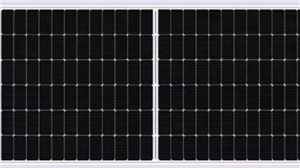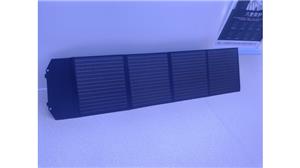Space capsule mobile house
#Introduction to Space Cabin Mobile Housing
Space cabin mobile housing is a new type of residential product that integrates "space technology aesthetics" and "modular mobility attributes". The core is to create a closed cabin structure with independent living functions and flexible migration through industrial level standardized production. It not only retains the living comfort of traditional houses, but also breaks through the fixed constraints of land and space, and is widely suitable for various scenarios such as camping sites, scenic spots, emergency resettlement, and short distance travel.
##1、 Core design features
1. Space technology visual style**
The cabin often adopts a streamlined curved appearance, paired with a metal textured shell (such as aluminum alloy, galvanized steel plate) and large panoramic glass. Some products also add LED ambient lights and suspended cabin brackets, visually simulating the futuristic feeling of a spacecraft. At the same time, the shell has the characteristics of UV resistance, corrosion resistance, wind resistance (usually able to withstand 10-12 level winds), and earthquake resistance (some up to 8 level seismic standards), suitable for complex outdoor environments such as mountains, beaches, grasslands, etc.
2. * * Modularity and movable attributes**
-The weight is usually controlled between 10-30 tons (depending on the size), with a reserved towing interface at the bottom, which can be moved across regions through heavy-duty trailers without the need to be "tied to the land" like traditional houses;
-The internal functional modules (such as bedrooms, bathrooms, kitchens, and living rooms) are prefabricated and assembled in the factory. Only water and electricity connections need to be completed on site (some support solar and energy storage battery power supply, achieving off grid use). The installation cycle can be shortened to 1-3 days, significantly reducing on-site construction costs.
3. * * Fully functional compact space layout**
The mainstream sizes are concentrated between 15-50 square meters, and space utilization is improved through "vertical space utilization" (such as loft double-layer design, hidden furniture) and "functional integration" (such as folding dining tables, integrated bathrooms, embedded appliances). For example, a standard cabin of 20 square meters can accommodate 1-2 people, equipped with an independent bathroom, mini kitchen, 1.5-meter bed, and storage system to meet basic living needs; The 50 square meter expansion cabin can be equipped with a living room, observation deck, and intelligent control system, suitable for family travel.
##2、 Core functional configuration
The functional design of spacecraft mobile homes is centered around "convenience" and "adaptability", with common configurations including:
-* * Energy System * *: Some products come standard with solar photovoltaic panels and energy storage batteries, paired with mains power interfaces, to achieve "grid connected+off grid" dual-mode power supply, meeting outdoor scenarios without grid coverage;
-* * Temperature Control System * *: Adopting a broken bridge aluminum insulation layer and variable frequency air conditioning (or air source heat pump), some polar models will add electric heating underfloor heating to ensure comfortable indoor temperature in an environment of -30 ℃ to 40 ℃;
-Intelligent system: Most mid to high end products are equipped with intelligent central control screens, which support remote control of lighting, curtains, air conditioning, and some are also equipped with security cameras, smoke alarms, and carbon monoxide detectors;
-* * Bathroom and Water Supply * *: Independent dry wet separation bathroom, equipped with water-saving toilet and shower system, some products come with a water storage tank (capacity 50-200L), which can adapt to short-term scenarios without external water sources.
##3、 Main application scenarios
|Scene type | Specific purpose|
|----------------|--------------------------------------------------------------------------|
|Cultural and tourism travel | Featured accommodation units in scenic spots, camping sites, and homestay clusters, attracting tourists who pursue a "sense of technology+natural experience"; |
|Emergency resettlement | Temporary resettlement sites after earthquakes, floods and other disasters, or temporary isolation/support buildings for epidemic, sports and other scenarios; |
|Outdoor work facilities | Employee dormitories in outdoor work areas such as mines, oil fields, and wind power bases can be relocated and reused with the project; |
|Private short distance travel | A "mobile residence" used by individuals or families for weekend camping and inter provincial self driving travel, balancing comfort and flexibility. |
##4、 Advantages and limitations
###Advantages
1. * * High flexibility * *: can be relocated to different locations according to needs, without the need for long-term land occupation, especially suitable for short-term projects or travel needs;
2. * * Efficient construction * *: Factory prefabrication+rapid on-site installation, significantly shortening the construction period and reducing labor costs;
3. Strong environmental adaptability: The shell design is wind resistant, earthquake resistant, and corrosion-resistant, which can adapt to various complex outdoor environments. Some products also support off grid use, reducing dependence on infrastructure.
###Limitations
1. * * Limited space * *: Even with compact design, the overall area is still smaller than traditional residences, and long-term living may create a sense of spatial oppression;
2. High mobility costs: Although migration is supported, heavy trailers are required, and transportation costs for cross city/cross province migration are relatively high (usually thousands to tens of thousands of yuan);
3. * * Policy restrictions * *: Some regions have clear regulations on the use of "movable temporary buildings" (such as land nature and usage period), and relevant procedures need to be completed in advance to avoid compliance risks.
Space cabin mobile housing is a new type of residential product that integrates "space technology aesthetics" and "modular mobility attributes". The core is to create a closed cabin structure with independent living functions and flexible migration through industrial level standardized production. It not only retains the living comfort of traditional houses, but also breaks through the fixed constraints of land and space, and is widely suitable for various scenarios such as camping sites, scenic spots, emergency resettlement, and short distance travel.
##1、 Core design features
1. Space technology visual style**
The cabin often adopts a streamlined curved appearance, paired with a metal textured shell (such as aluminum alloy, galvanized steel plate) and large panoramic glass. Some products also add LED ambient lights and suspended cabin brackets, visually simulating the futuristic feeling of a spacecraft. At the same time, the shell has the characteristics of UV resistance, corrosion resistance, wind resistance (usually able to withstand 10-12 level winds), and earthquake resistance (some up to 8 level seismic standards), suitable for complex outdoor environments such as mountains, beaches, grasslands, etc.
2. * * Modularity and movable attributes**
-The weight is usually controlled between 10-30 tons (depending on the size), with a reserved towing interface at the bottom, which can be moved across regions through heavy-duty trailers without the need to be "tied to the land" like traditional houses;
-The internal functional modules (such as bedrooms, bathrooms, kitchens, and living rooms) are prefabricated and assembled in the factory. Only water and electricity connections need to be completed on site (some support solar and energy storage battery power supply, achieving off grid use). The installation cycle can be shortened to 1-3 days, significantly reducing on-site construction costs.
3. * * Fully functional compact space layout**
The mainstream sizes are concentrated between 15-50 square meters, and space utilization is improved through "vertical space utilization" (such as loft double-layer design, hidden furniture) and "functional integration" (such as folding dining tables, integrated bathrooms, embedded appliances). For example, a standard cabin of 20 square meters can accommodate 1-2 people, equipped with an independent bathroom, mini kitchen, 1.5-meter bed, and storage system to meet basic living needs; The 50 square meter expansion cabin can be equipped with a living room, observation deck, and intelligent control system, suitable for family travel.
##2、 Core functional configuration
The functional design of spacecraft mobile homes is centered around "convenience" and "adaptability", with common configurations including:
-* * Energy System * *: Some products come standard with solar photovoltaic panels and energy storage batteries, paired with mains power interfaces, to achieve "grid connected+off grid" dual-mode power supply, meeting outdoor scenarios without grid coverage;
-* * Temperature Control System * *: Adopting a broken bridge aluminum insulation layer and variable frequency air conditioning (or air source heat pump), some polar models will add electric heating underfloor heating to ensure comfortable indoor temperature in an environment of -30 ℃ to 40 ℃;
-Intelligent system: Most mid to high end products are equipped with intelligent central control screens, which support remote control of lighting, curtains, air conditioning, and some are also equipped with security cameras, smoke alarms, and carbon monoxide detectors;
-* * Bathroom and Water Supply * *: Independent dry wet separation bathroom, equipped with water-saving toilet and shower system, some products come with a water storage tank (capacity 50-200L), which can adapt to short-term scenarios without external water sources.
##3、 Main application scenarios
|Scene type | Specific purpose|
|----------------|--------------------------------------------------------------------------|
|Cultural and tourism travel | Featured accommodation units in scenic spots, camping sites, and homestay clusters, attracting tourists who pursue a "sense of technology+natural experience"; |
|Emergency resettlement | Temporary resettlement sites after earthquakes, floods and other disasters, or temporary isolation/support buildings for epidemic, sports and other scenarios; |
|Outdoor work facilities | Employee dormitories in outdoor work areas such as mines, oil fields, and wind power bases can be relocated and reused with the project; |
|Private short distance travel | A "mobile residence" used by individuals or families for weekend camping and inter provincial self driving travel, balancing comfort and flexibility. |
##4、 Advantages and limitations
###Advantages
1. * * High flexibility * *: can be relocated to different locations according to needs, without the need for long-term land occupation, especially suitable for short-term projects or travel needs;
2. * * Efficient construction * *: Factory prefabrication+rapid on-site installation, significantly shortening the construction period and reducing labor costs;
3. Strong environmental adaptability: The shell design is wind resistant, earthquake resistant, and corrosion-resistant, which can adapt to various complex outdoor environments. Some products also support off grid use, reducing dependence on infrastructure.
###Limitations
1. * * Limited space * *: Even with compact design, the overall area is still smaller than traditional residences, and long-term living may create a sense of spatial oppression;
2. High mobility costs: Although migration is supported, heavy trailers are required, and transportation costs for cross city/cross province migration are relatively high (usually thousands to tens of thousands of yuan);
3. * * Policy restrictions * *: Some regions have clear regulations on the use of "movable temporary buildings" (such as land nature and usage period), and relevant procedures need to be completed in advance to avoid compliance risks.
Overall, spacecraft mobile homes are not a "substitute" for traditional residences, but an innovative solution for "temporary living, short distance travel, and specific scene support". Their core value lies in using technology and modularization to balance "living comfort" and "spatial flexibility". They have become one of the popular products in the fields of culture, tourism, outdoor, emergency, etc. in recent years.
