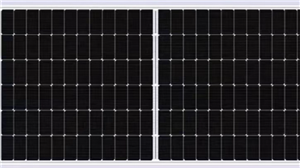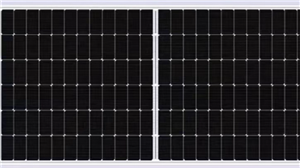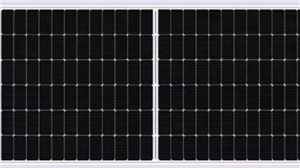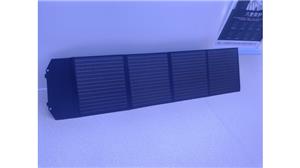Packaging box integrated with the top frame of the house
structural composition
Frame structure: usually composed of top edge beams, top suspension heads, and primary and secondary beams. For some packaging boxes, the top frame size is 6055mm × 2990mm × 200mm, using a 3.0mm thick 180 high galvanized main beam and a 60 × 40 × 2.0 galvanized square tube secondary beam to provide the basic support structure for the box top.
Roof skin: Generally, aluminum zinc coated color coated panels with a thickness of not less than 0.4mm are used, and the surface is coated with polyester, which has good corrosion resistance and durability, and can protect the internal structure of the box top from external environmental influences.
◦ Insulation materials: 100mm thick glass wool roll felt is often used, such as the packaging box of Beijing Haolaiwu, which uses glass wool roll felt with a density of 14kg/m ³, which can effectively block heat transfer and provide insulation.
Ceiling: Common types include YX28-277-831 strip ceiling panels, such as the 0.5mm thick and KR white gray strip ceiling panels used by Beijing Haolaiwu. They not only beautify indoor spaces but also provide sound insulation and moisture resistance.
• Functional features
Load bearing function: The design of the box top frame structure enables it to have a certain bearing capacity. For example, the allowable deflection of the tile shaped box top under a live load of 1kN/m ² should not exceed L/400 (L is the span of the main beam), and there will be no deformation that affects normal use. It can withstand certain construction loads or place lightweight equipment.
Waterproof function: Different types of box roofs have corresponding waterproof measures. For example, the interlocking box roof adopts a nail free process, and the joints are locked and interlocked. Small water collection tanks are set around the roof, combined with downspouts, to achieve centralized internal drainage and effectively prevent rainwater leakage.
◦ Thermal insulation function: The use of insulation materials gives the top of the box good thermal insulation performance, which can maintain relatively stable indoor temperature, reduce energy consumption, and provide users with a comfortable living or use environment.
• Type classification
Tile type box roof: The roof is made of corrugated color steel pressed tiles, which is one of the commonly used methods for box houses. It has good load-bearing capacity and can be fixed to the box roof structure with self tapping screws, and sealed with rubber sealing rings.
◦ Interlocking type box top: Made of flat color steel veneer, composed of 2-3 pieces of color steel veneer spliced together. The splices are treated with interlocking seams, and the edges of the roof veneer are pressed. There are small water collection tanks around the roof, and the drainage method is centralized internal drainage.
Frame structure: usually composed of top edge beams, top suspension heads, and primary and secondary beams. For some packaging boxes, the top frame size is 6055mm × 2990mm × 200mm, using a 3.0mm thick 180 high galvanized main beam and a 60 × 40 × 2.0 galvanized square tube secondary beam to provide the basic support structure for the box top.
Roof skin: Generally, aluminum zinc coated color coated panels with a thickness of not less than 0.4mm are used, and the surface is coated with polyester, which has good corrosion resistance and durability, and can protect the internal structure of the box top from external environmental influences.
◦ Insulation materials: 100mm thick glass wool roll felt is often used, such as the packaging box of Beijing Haolaiwu, which uses glass wool roll felt with a density of 14kg/m ³, which can effectively block heat transfer and provide insulation.
Ceiling: Common types include YX28-277-831 strip ceiling panels, such as the 0.5mm thick and KR white gray strip ceiling panels used by Beijing Haolaiwu. They not only beautify indoor spaces but also provide sound insulation and moisture resistance.
• Functional features
Load bearing function: The design of the box top frame structure enables it to have a certain bearing capacity. For example, the allowable deflection of the tile shaped box top under a live load of 1kN/m ² should not exceed L/400 (L is the span of the main beam), and there will be no deformation that affects normal use. It can withstand certain construction loads or place lightweight equipment.
Waterproof function: Different types of box roofs have corresponding waterproof measures. For example, the interlocking box roof adopts a nail free process, and the joints are locked and interlocked. Small water collection tanks are set around the roof, combined with downspouts, to achieve centralized internal drainage and effectively prevent rainwater leakage.
◦ Thermal insulation function: The use of insulation materials gives the top of the box good thermal insulation performance, which can maintain relatively stable indoor temperature, reduce energy consumption, and provide users with a comfortable living or use environment.
• Type classification
Tile type box roof: The roof is made of corrugated color steel pressed tiles, which is one of the commonly used methods for box houses. It has good load-bearing capacity and can be fixed to the box roof structure with self tapping screws, and sealed with rubber sealing rings.
◦ Interlocking type box top: Made of flat color steel veneer, composed of 2-3 pieces of color steel veneer spliced together. The splices are treated with interlocking seams, and the edges of the roof veneer are pressed. There are small water collection tanks around the roof, and the drainage method is centralized internal drainage.
Container roof: Using the same process as freight container roof, the roof panel is welded and spliced with several pressed steel plates with a thickness of not less than 2mm, and then welded to the top structure of the container. It has strong bearing capacity, good water tightness, and a single slope external drainage method.






